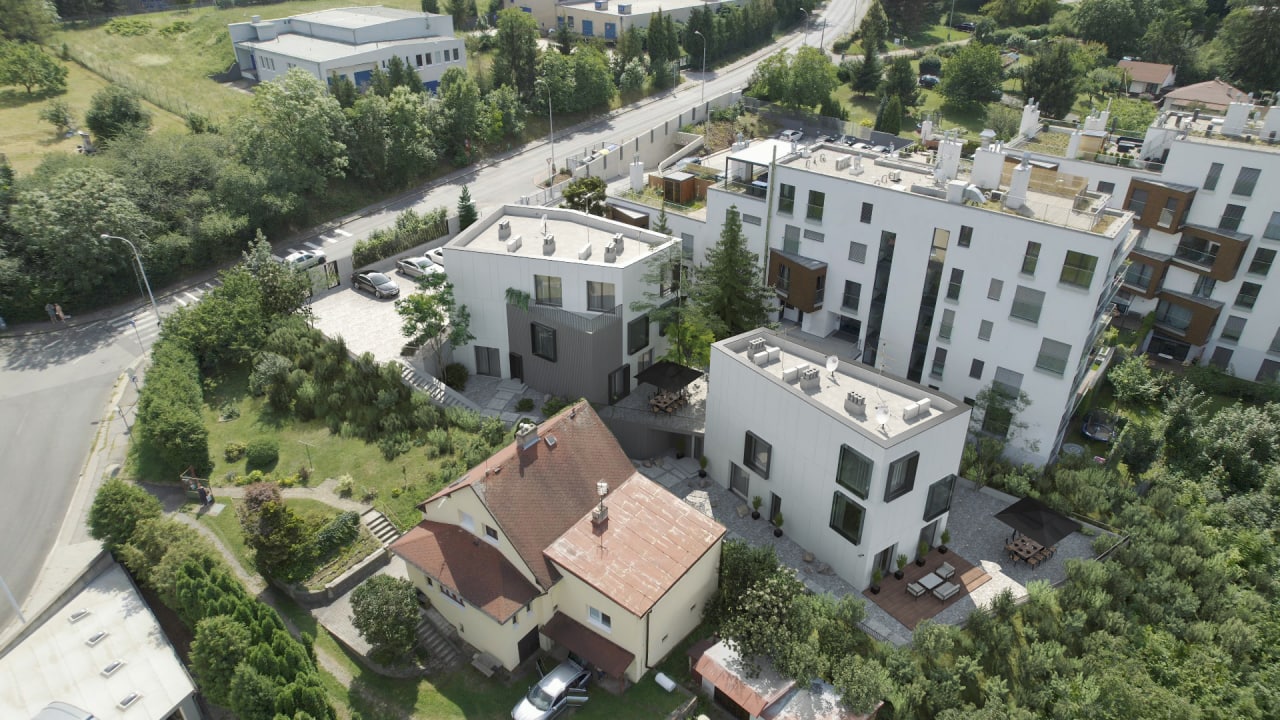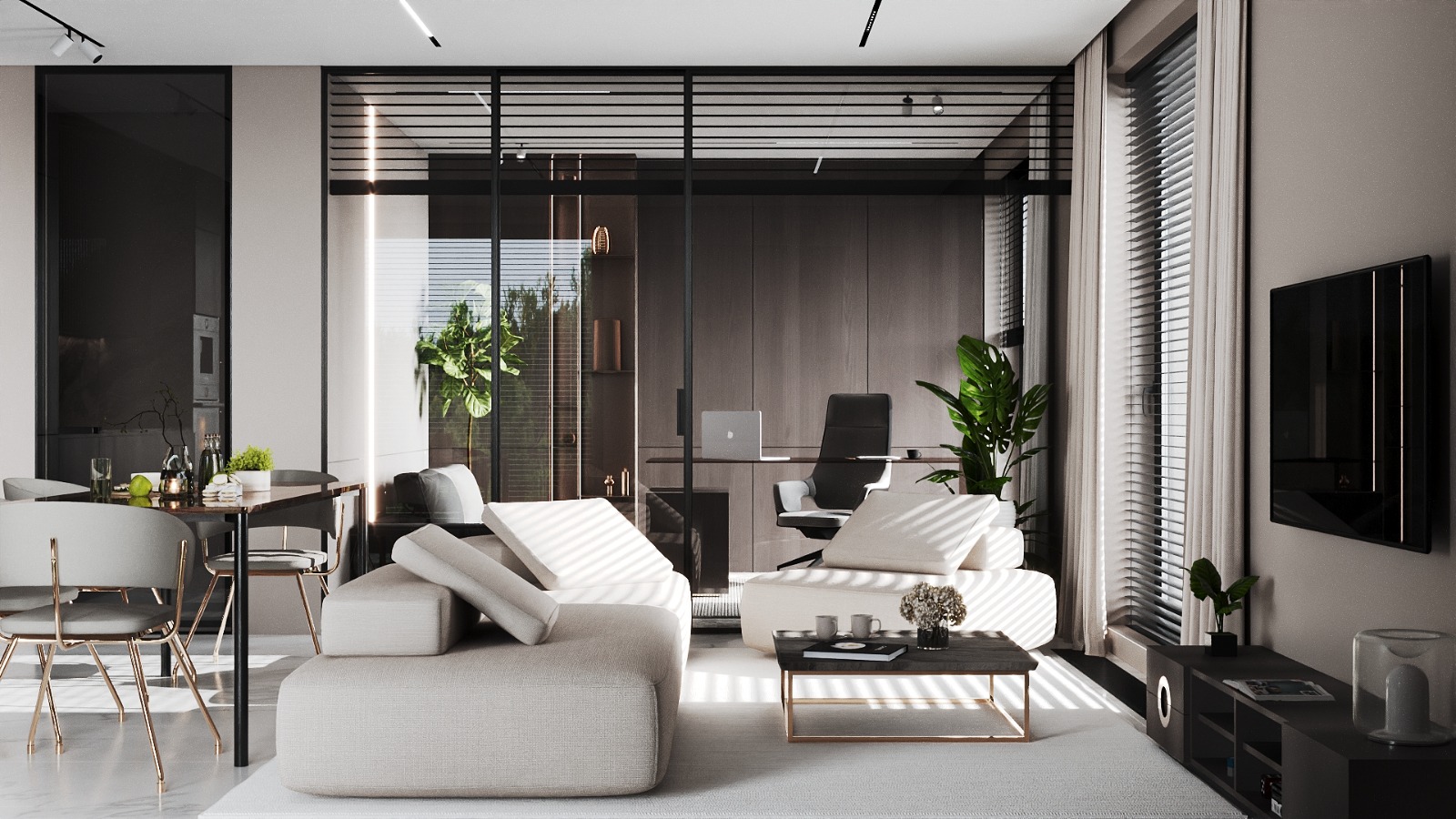Nestled in perfect harmony between urban convenience and natural serenity, our boutique residence offers an unparalleled living experience. Each of the six exclusive units has been thoughtfully designed to embrace sustainability without compromising on luxury.
The architecture celebrates the organic beauty of its surroundings, with verdant facades and expansive windows that blur the boundaries between interior and exterior spaces. This is where contemporary design meets environmental consciousness.


Exclusive Collection of 6 Residential Units
Only 6 residences available
Perfectly positioned in one of the city's most sought-after neighborhoods, this exclusive residence offers the ideal balance of urban convenience and natural tranquility. Surrounded by verdant parks, cultural landmarks, and premium amenities, every essential destination is within effortless reach.
Sledujte postup výstavby v reálném čase